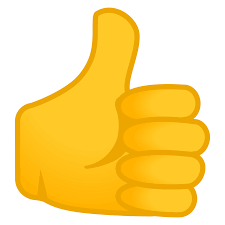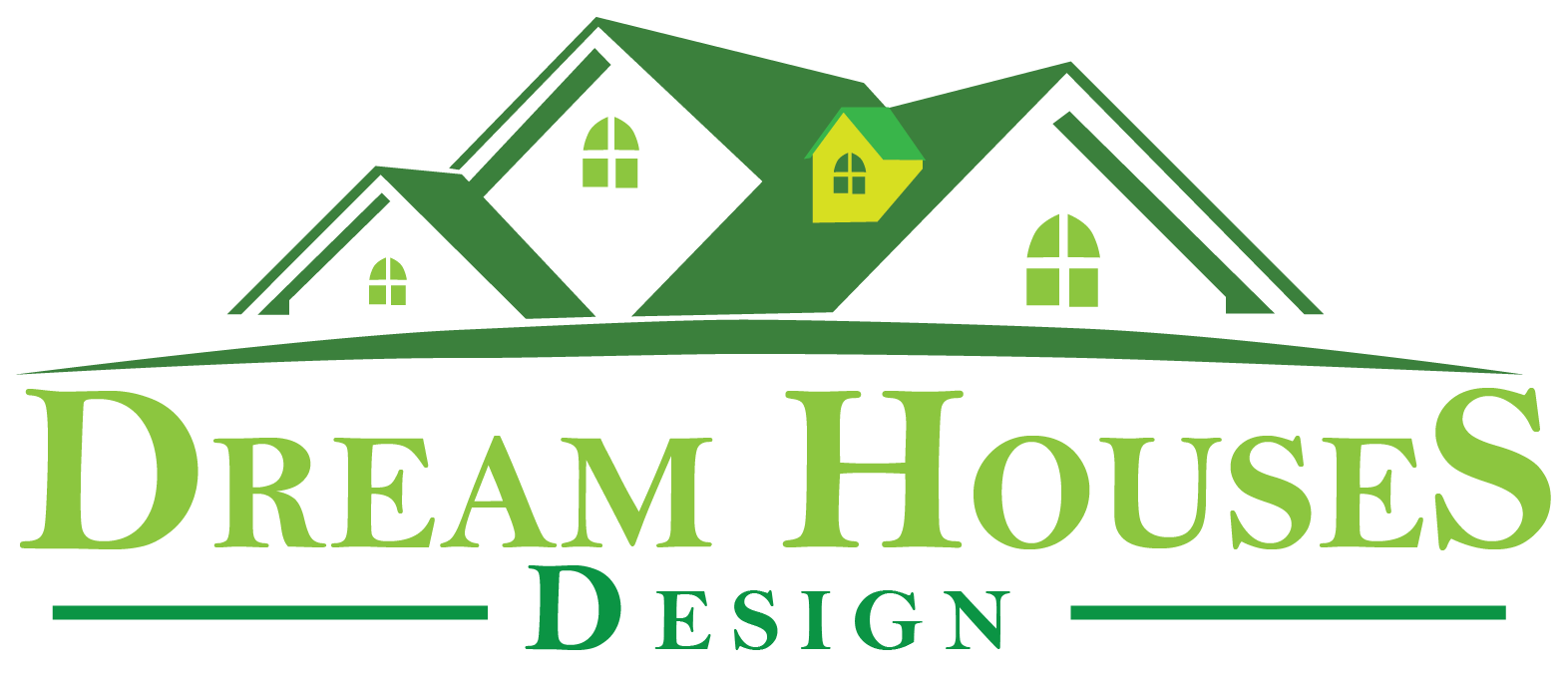This is a Mordern house plan of East facing a 15x50 house plan and 3d front elevation now explain material use of house front Design this elevation use material black paint with beige color round band some hole and MS pipe of boundary wall. Elevation back wall dark gray tiles at to boundary wall gray paint round paint look at picture below..
15x71 House Plan | Modern House Elevation Design | 15*70 for 1065 sq ft | 3 bedroom house plans | 3 bhk | indian style
Customer Ratings : 1085 people like this design 

You can customize Plan Call us Phone No. +91-8859500058 Starting Price at @Rs 2,500 and More get detailed like 3D Views, 2D Floor Plan, Working drawings, Door & Windows Schedule, Plumbing Drawings, Electrical Drawings, Ceiling & Flooring designs , Construction Drawings at available Very Affordable price .
GROUND FLOOR PLAN
This is a 15x70 house plan built up area 1065 sq ft. in this house plan have ground floor 1 Hall for Showroom and second floor 2Bhk selection 15x70 house plan west facing house plans so that face of sun around plot. main entrance have special care has been taken of the parking area. such that the car can be parked easily and there is not much problem in taking the car in and out.
Now let's move on to the plan of the 15x70 first house plan. which is area of plot 15x70 west facing plan Total 2BHK built in an area of 1065 sq ft. Go to staircase dining room area size of (7'4"x10'4") left side kitchen (6'6"x10'10") with store area enter back side drawing room (14'0"x14'3") and back side bedroom (11'0"x14'3") go to front side area bedroom (14'3"x14'6").
SECOND FLOOR PLAN
First floor go up by staircase entrance have drawing room area (12'3"x11'1"). go for back side Bedroom (11'0"x14'3") and front side bedroom area (10'6"x14'3") with cum bathroom (4'8"x8'0") .
Key Specifications :
| Plot Size | 15 x 71 feet (1065 Sq Ft) |
| Plot Width | 15 Feet |
| Plot Length | 71 Feet |
| Type Area | 3BHK |
| Bed Room | 2 |
| Toilets | 2 |
| Lobby Area | 2 |
| Kitchen | 1 |
| Floors | 3 |
| Parking | Car/Bike |
This is just a basic over View of the House Plan. If you any query related to house designs feel free to Contact us at Info.dreamdesign@gmail.com & Phone No. +91-8859500058





